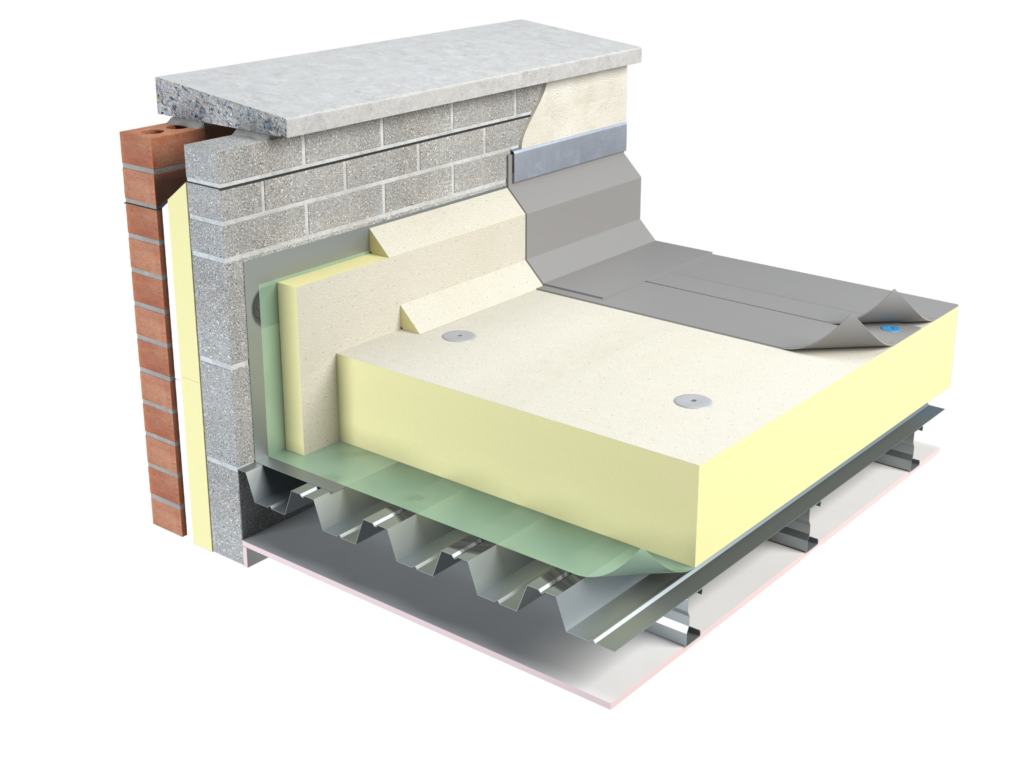
The roofing sector is going through big changes, and Tecron is as excited as anyone about the prospect of energy-neutral buildings becoming the standard in housing and building.
However, roofing and construction professionals will want to take care to make sure changes are looked at from a ‘big picture’ point of view, including consideration of impacts elsewhere in a structure to avoid changing standards impacting the performance of a building.
We asked Tecron’s Technical Manager, David Corless, to explain more and give an essential, real world example of this requirement…
Weak Points and Critical Junctions in Buildings
David explained that changing norms in construction are welcome but it should be kept in mind that these have a ‘knock-on effect’ construction professionals will need to plan for: “In a world of ever-increasing demands on the performance of buildings to provide comfortable and sustainable living for inhabitants, now and into the future, it is imperative that details are focused upon at known weak points and critical junctions in buildings.
“Over the years the regulations have moved on to meet standards of living and
energy reduction in the running of a building. This has had a knock-on effect that buildings are now warmer and more airtight than ever before.
“This is all excellent progress and giving a clear vision for the goal of energy-neutral dwellings becoming the norm in overall housing and building stocks.”
One example of areas where thinking about knock-on effects must be considered is insulation, thermal bridging and condensation.
David outlined why these are now essential factors: “Insulation thicknesses have grown from a mere 50mm being the norm to now 200mm being the norm on flat roof projects.”
“Whilst this is admirable and part of the goal, consideration has to be given to the surrounding substrates and fixings to what this elevation of standards in building performance will actually do.”
He added that “thermal bridging on wooden substrates like plywood and joists now becomes a factor and must be considered when buildings are being designed”.
“The hard and fast rule of thumb is that the insulations in the building need to meet one another. An example of this is flat roof insulation on a roof behind parapet walls that need to be continued on the vertical and across the top of the wall to touch the cavity wall insulation.
“This prevents thermal bridging which presents itself visibly as condensation. This becomes a major problem post-build as now there are elements saturated in the roof build up and interior of the building.”
Tecron’s Technical Manager and specialist concluded this is “merely one example of considerations that need to be looked at” in building projects going forward.
Questions? Ask Tecron
We’re renowned for supporting construction professionals with expert, helpful personal advice – that’s just one of the reasons why Tecron has been growing fast across Ireland. To speak to a Tecron roofing and constructions specialist simply phone +353 91 353 545 or email sales@tecron.ie and tell us about your next project. We’ll be happy to help.
