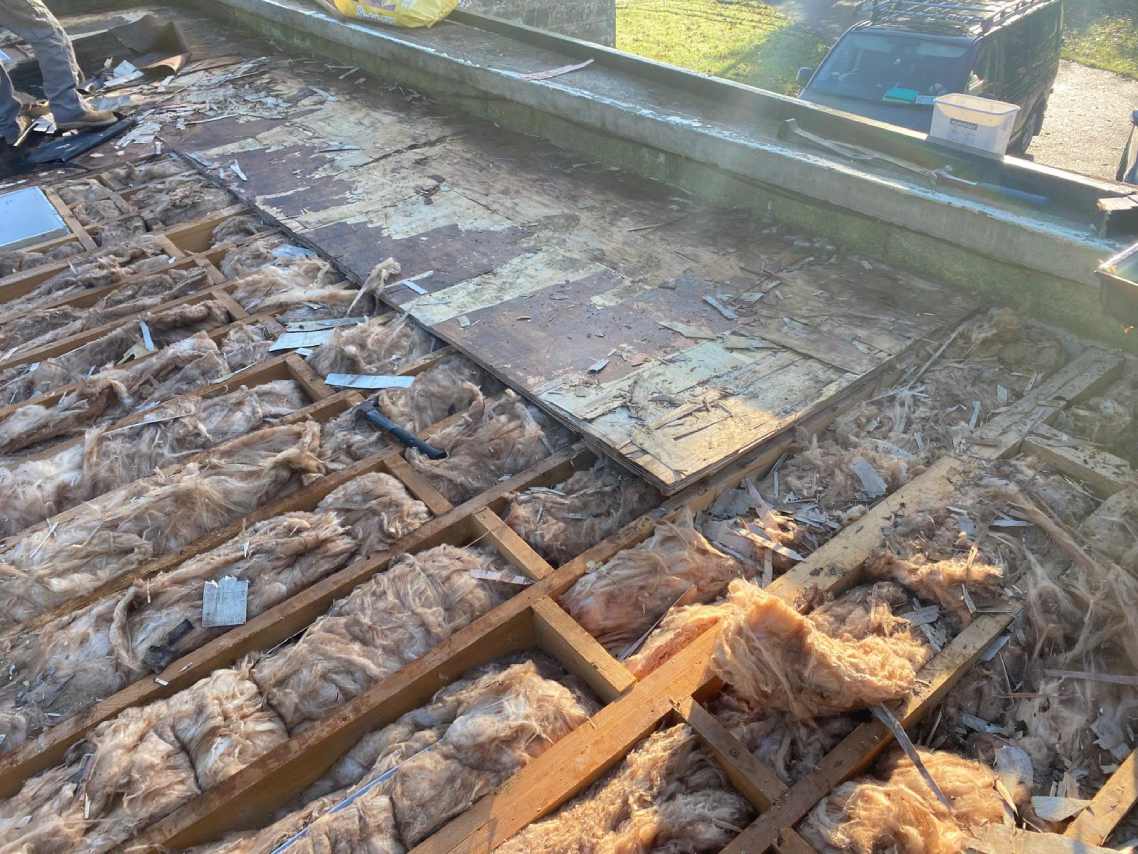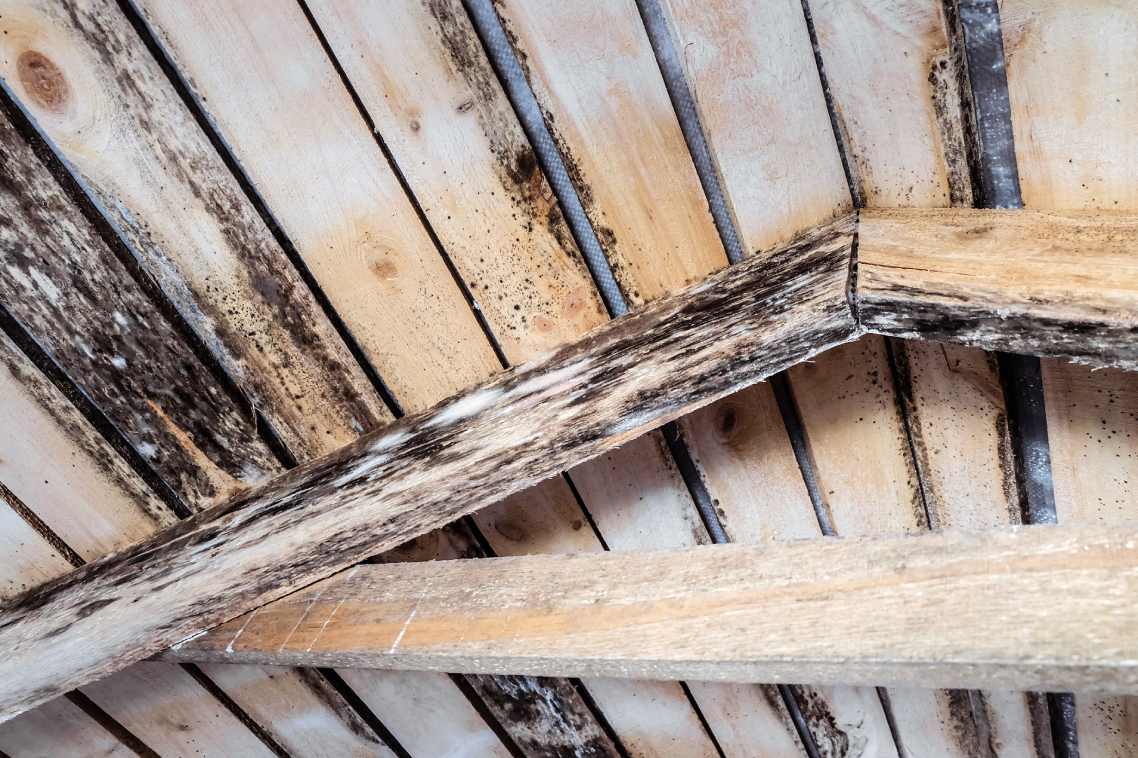
Few industries enjoy the level of innovation as seen in the world of building technology, with advancements such as air handling systems, solar power integration and air-to-water heating systems transforming the sector. Indeed, with all of these innovations, you may be mistaken in believing that ventilation has taken a back seat. In a learning resource from Tecron, we debunk this myth, highlighting that ventilation is just as important as ever.
Building technologies have evolved significantly over recent years, and it’s not hard to see why. Throughout Ireland and the UK, governments and local authorities have joined in a quest to enhance energy efficiency and thermal performance across the grid. This is only part of the reason why we’ve seen modern buildings undergo such a surge in terms of embracing new technologies that reduce energy consumption.
Whilst this move towards more sustainable processes should be welcomed, it should be approached with full knowledge of the new challenges they present – particularly in regards to ventilation. Many contractors will understand that as buildings become more airight to improve energy efficiency, the risk of inadequate ventilation increases. When not addressed, this can lead to major issues around moisture and air quality.
The reasons for these potential issues are numerous. However, it is generally understood that highly insulated and airtight structures can create pressure points, particularly in roof areas and junctions between roofs and walls. Managing these pressure points and ensuring that a building performs optimally throughout its lifecycle is critical, and can only be truly achieved through proper ventilation methods. Your choice of method will largely depend on the type of roof build-up you’re working with, which we’ll get onto in the next section.
Types of Roof Build-Ups: An Overview
Before deciding on how to approach ventilation in any building, it is important that contractors first understand the type of roof build-up they’re working with. There are primarily three types of roof constructions you should be aware of: warm roof, cold roof and hybrid roof. Let’s take a look at these build-ups and what they may require in terms of ventilation:
- Warm roof: In a warm roof build-up, all the insulation is placed on the outside of the roof deck, and the insulation is laid directly onto a vapour barrier. This method ensures that the roof deck and all structural elements are kept warm, which helps to prevent condensation within the structure.
- Cold roof: In contrast, a cold roof build-up involves placing the insulation on the underside of the decking. This method must be ventilated, making it crucial to understand how to properly manage airflow to avoid condensation and cold bridging.
- Hybrid roof: A hybrid roof combines elements of both warm and cold roof constructions, with insulation placed both under the deck and on top of it. This method requires specialist vapour barriers and precise installation to function correctly.
Roof Ventilation: Key Considerations for Contractors
Understanding the type of roof build-up you’re working with is only one of the considerations you must make before deciding on your approach to ventilation. Below, we’ve listed some of those other key considerations, ranging from roof pitch to the potential need for vapour barriers. Take a read and stay informed:
- Roof pitch: In order to ensure proper ventilation, it is essential that the pitch of the roof is greater than 12 degrees. This is because steeper roofs allow improved airflow and a reduced risk of dead zones.
- Flat roof construction: If you’re working on a flat roof, it should ideally be constructed as a warm roof wherever possible. Taking this step will prevent many of the ventilation issues associated with cold roofs (if you’re unsure about what these issues are, reach out to Tecron and we’ll be glad to help).
- Cold roof width: In all cases, contractors should avoid constructing cold roofs with a width greater than 5 metres. This is because airflow can become stagnant in the middle of the roof, leading to an increased risk of moisture-related issues.
- Warm roof ventilation: Take our advice – never attempt to ventilate under a warm roof construction. This will only lead to reduced effectiveness in the insulation, leading to more costs for your customers to bear.
- Insulation wrapping: In warm roof constructions, aim to wrap the insulation completely around the structure. For example, on a flat roof with soffit overhang, insulate the fascia and soffit to prevent cold bridging of timber, steel, or concrete decks.
- Vapour barriers: Last, but not least, it’s important to think about the importance of vapour barriers. It is necessary to install a vapour barrier on the warm side of the insulation (even in cold roof constructions), inside the building or draped between joists to reduce moisture and prevent condensation from getting a foothold.
Understanding the Impacts of Poor Ventilation

Decades of experience in the roofing industry has taught us a thing or two about the real consequences of approaching ventilation in the wrong way. The results can be catastrophic. Here’s just a few of the consequences you can expect:
- Condensation damage: The condensation of moist air on cold surfaces can lead to water damage, mould growth and even structural deterioration.
- Cold bridging: Poor ventilation often leads to cold bridging, where heat escapes through the building envelope. The result? Reduced energy efficiency and more condensation.
- Roof failure: In a worst case scenario, poor ventilation can eventually lead to the total failure of a roof. This naturally results in costly repairs and structural damage – not to mention the potential health threats posed by mould & dampness.
Best Practices for Roof Ventilation
There are four essential steps that can be taken to avoid the pitfalls of poor air circulation. See below:
- Proper design consideration: During the design phase, plan for adequate ventilation by incorporating vents, breathable membranes and ensuring sufficient airflow.
- Conduct regular inspections: Conduct regular inspections of the roof and ventilation systems to identify and address any issues promptly.
- Ensure professional installation: Ensure that ventilation systems are installed by qualified professionals who understand the complexities of modern building technologies.
- Ensure regular maintenance: Regularly maintain and clean ventilation systems to ensure they function correctly and efficiently.
Ensure you follow these best practices, and ensure you and your team are aware of the dangers of poor ventilation by sharing this blog with your colleagues. For more information on this issue, simply reach out and we’ll be glad to help.
Tecron: Your Roofing Supply Partner
To find out how Tecron can help with your next project, please contact the Tecron team today by emailing sales@tecron.ie or call us on +353-91-353545. Alternatively, visit one of our Trade Counter to avail of our industry expertise in-person.
