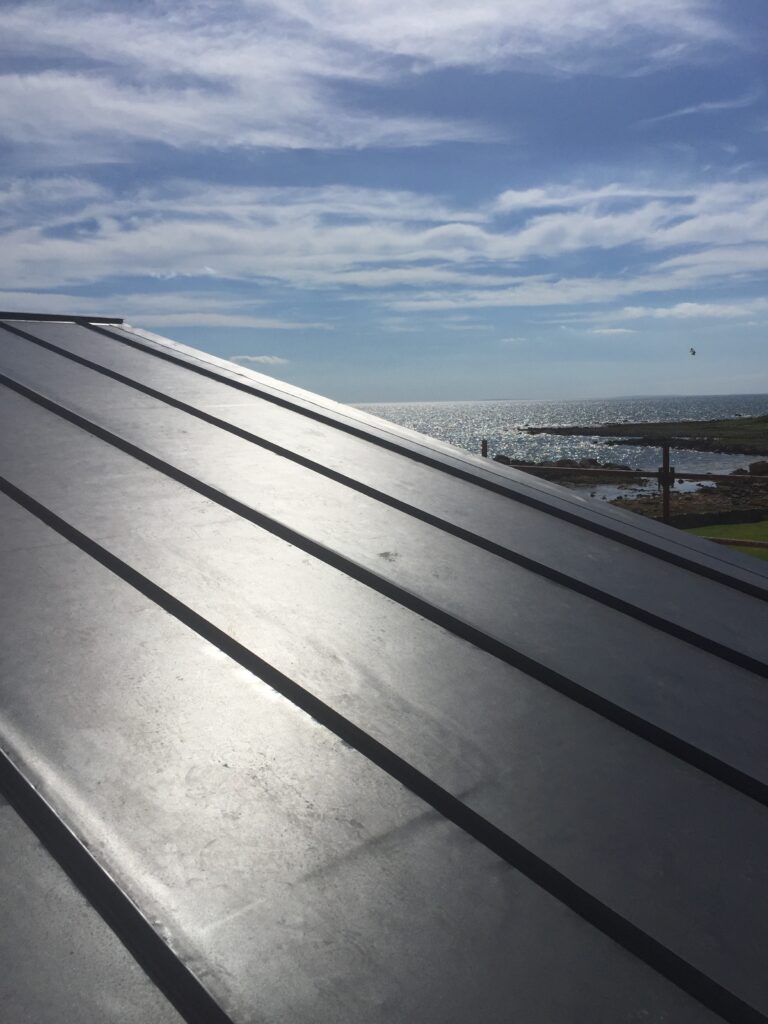Roof Design & Preparation: A Guide for Modern Construction

In today’s fast-changing construction sector, the demand for sustainable, energy-efficient and aesthetically pleasing buildings has never been higher. But why have roof design and preparation become so critical in meeting these objectives? In a comprehensive learning resource from Tecron, we explore the critical aspects of roof design and preparation, outlining the key components that contribute to a high-performing, long-lasting and aesthetically pleasing roof.
Whether you’re working on a new build or a retrofit project, a well-designed roof isn’t just desirable: it’s essential. Adhering to key design principles is of the highest importance when it comes to not only protecting a building, but also in terms of meeting energy efficiency standards and ensuring the overall comfort of its occupants.
Here at Tecron, we believe that a detailed and thoughtful approach to roof design can be achieved by engaging with our clients and their design teams from the earliest opportunity, allowing our roofing experts to guide and direct the requirements of your package to ensure successful project outcomes.
Roof Design & Preparation: The Importance of Early Engagement
There are many factors to consider to ensure a successful roof installation, but few are as important as ensuring early engagement between roofing professionals and the client’s design team. By having these discussions early on in the process, we help our customers scope out the specifics of their roofing package. While this helps avoid costly design changes or unexpected issues later in the project, it also allows us to to assess some critical factors which we’ve listed below:
- U-values: Getting a full understanding of u-values, we can determine the necessary thermal performance of the roof.
- Insulation methods: Early engagement ensures that our team can identify the best approach to insulation from both a performance and installation perspective.
- Condensation risk analysis: Our experts specify a roof system that mitigates condensation risks and prevents moisture build-up that could potentially lead to structural damage.
- Roof junctions: We can quickly address cold bridging issues at roof junctions to improve the overall energy efficiency of the building you’re working on.
- Wind-load calculations: Through early engagement with clients and their design teams, you can proceed in confidence that the roof can withstand local wind conditions.
- Deck type consideration: Tecron’s expert team can identify the best roofing solutions based on the type of deck being used, whether that’s concrete, timber or metal.
Aside from those key considerations above, early engagement also helps inform your decision making based on any required guarantee periods, as well as the roof finish in question (eg. green roofs, fully adhered systems, mechanically fastened, paved, decked or standing steam profiles). In the next section, we look at each of these considerations in detail, and what they mean for your project.
Essential Considerations for Roof Design & Preparation
Several considerations directly impact the overall functionality, durability and compliance of your roof with local building regulations. Let’s take a closer look at each of these considerations, starting with u-value requirements.

1. U-Value Requirements
Put simply the U-Value of a roof refers to its thermal performance and how well it can retain heat within the building. U-Values that are lower typically indicate better insulation performance: a crucial aspect in reducing energy consumption and improving the overall comfort of a building. By understanding U-Value, you can make an informed decision on the best insulation materials and methods.
2. Insulation Methods
Proper roof insulation requires a combination of the right materials and methods. Tecron’s advice in this area will depend on the general performance of the roof and its installation complexity, as well as your available budget. Below, we’ve listed three of the most common insulation options available:
- Warm Roof: Insulation placed above the roof deck, providing a continuous thermal envelope. This is an effective method for preventing cold bridging.
- Cold Roof: Insulation placed below the roof deck, which can create ventilation challenges but may be more suitable for certain designs.
- Hybrid Roof: A combination of warm and cold roof techniques, which may be used in specific cases to enhance performance.
3. Condensation Risk Analysis
As discussed in some of our previous learning resources, condensation can become a significant issue in roofing systems if not properly managed. When warm, moist air from the building meets cold surfaces on the roof, that quickly condenses into water. In-turn, this can lead to the growth of mould which can lead to severe structural damage and degradation to your insulation system.
Fortunately, Tecron conducts condensation risk analysis to ensure your design and material selection prevents moisture build up. This is an area where proper ventilation, vapour barriers and insulation methods are critical.
4. Junctions & Cold Bridging
Cold bridging happens when heat escapes through structural elements that are poorly insulated compared to surrounding areas, most commonly roof junctions. Aside from leading to condensation, this can also cause significant energy deficiencies and lower levels of comfort for building occupants. To minimise this risk, we ensure that roof junctions are optimised, with insulation addressing weaker points in the building.
This is another area where early engagement is key. Proper attention to detail during the design phase can significantly improve the energy efficiency of the building and reduce heating and cooling costs.
5. Wind-Load Calculations
Any roof must be properly designed to calculate wind loads expected in its location. Put simply, this ensures the roof system is strong enough to resist wind uplift and prevent potential damage during adverse weather conditions. Wind load calculations consider a number of factors ranging from building height and location to wind exposure, ensuring the roof remains structurally sound.
6. Deck Type Considerations
The type of deck used in a roof structure—whether concrete, timber, or metal—has a significant impact on the overall roof design. Each material presents unique challenges and opportunities:
- Concrete decks: These are typically strong and durable but may require additional waterproofing measures.
- Timber decks: Timber decks are lightweight but may require careful consideration of moisture control to prevent rot.
- Metal decks: Metal decks are durable and quick to install, but they require insulation and vapour barriers to prevent condensation.
Understanding the deck type early in the design process allows Tecron to recommend the best waterproofing systems and insulation methods for optimal performance.
The Importance of Skilled Installers and Technical Support
As we conclude this learning resource, we’d like to remind our customers that a well-designed roof is only as good as its installation. By ensuring that the roofing system is applied by trained and accredited installers, you can ensure that it provides the performance and longevity required. Here at Tecron, we place a strong emphasis on technical support throughout the installation process, offering:
- On-site inspections: Regular inspections during installation to ensure compliance with specifications and warranty requirements.
- Material and warranty compliance: Ensuring that the installation meets the standards required for material warranties and additional insurance-backed warranties requested by the client.
- Ongoing technical support: Providing technical assistance throughout the project to address any challenges that may arise.
Tecron: Your Project, Our Passion
For the most up-to-date and relevant information on your specific roofing needs, contact the Tecron team early in the project lifecycle. Our experienced professionals are here to guide you through the process, ensuring that your roof performs at the highest standards for years to come. Reach out today or email us directly sales@tecron.ie.
How to Reduce Costs with a Tube & Screw Fixing Combo
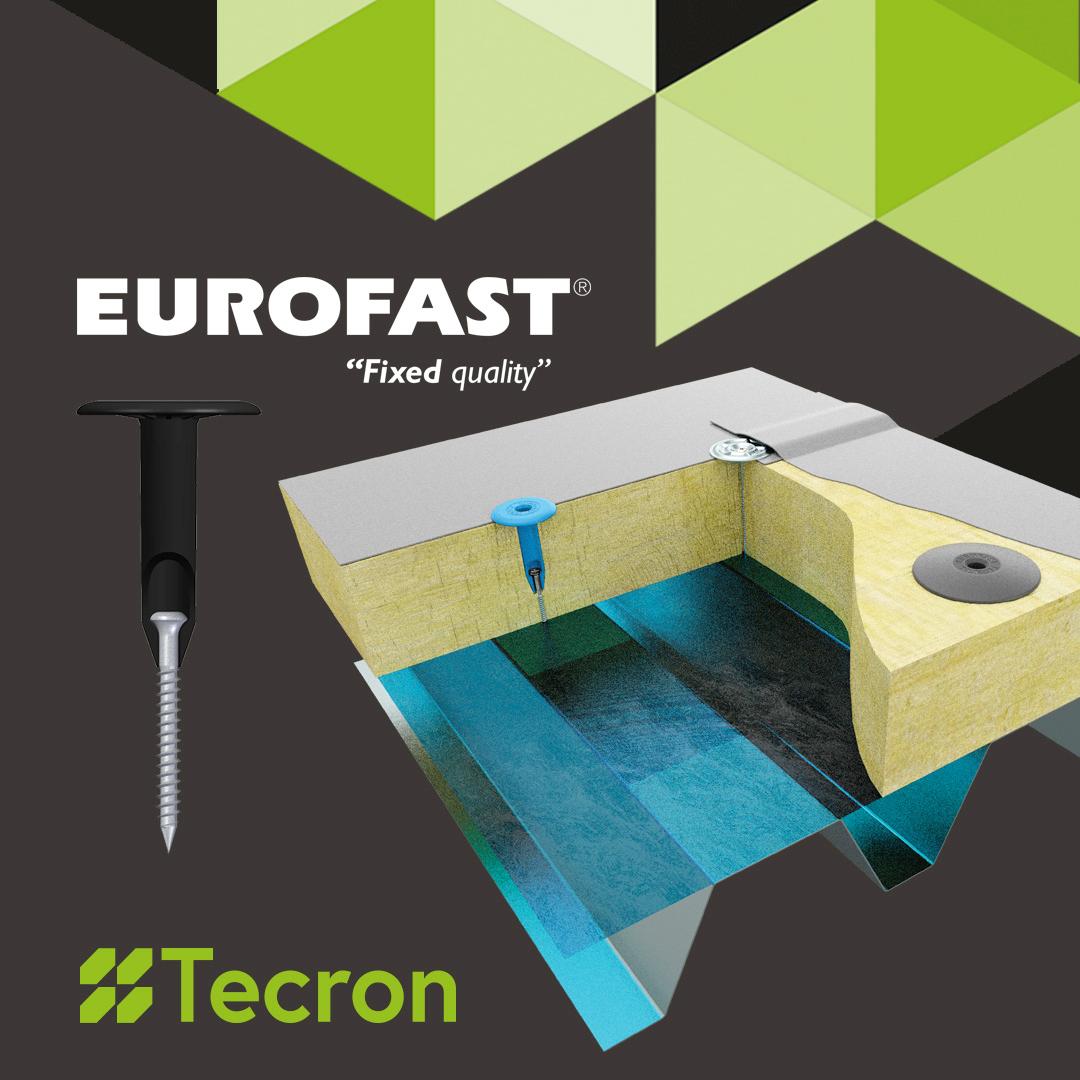
If you’re a roofing contractor constantly dealing with requests to improve thermal performance and the overall efficiency of a building, there are plenty of options to choose from. However, your customers might gasp at some of the hefty price tags that come along with these objectives. That’s why we’re revealing one innovation that manages to enhance performance while keeping costs in check: our favourite thermally broken fixing: the plastic tube and screw combination.
Thermal performance is a top demand in modern construction, and it’s not hard to see why. Insulation thicknesses are gradually increasing in order to maintain consistent indoor temperatures all-year-round. The way that these materials are attached forms a critical aspect of the building’s overall performance. where the attachment methods are inadequate, the users of that building can expect thermal bridging as a consequence, compromising the effectiveness of their insulation and sending energy costs skyrocketing.
So, how does thermal bridging happen in the first place? While there are many causes, it is important to know the role that traditional metal fixings can play in this scenario. Heat is conducted through the metal, which bypasses the insulation. The result? Significant energy losses and uneven temperatures throughout the building. The fact is that any solution you’re looking for should seek to eliminate the chance of this happening.
The Tube & Screw Combo Explained
If you’re looking for a solution that doesn’t break the bank, the plastic tube and screw combination is a top contender. This solution is designed to eliminate direct contact between the fixing screw and the external surface temperature.
Tube & Screw Combo: How It Works
This combination is the definition of simplicity and effectiveness. It all works by dropping the fixing into a plastic tube, which greatly reduces – and even eliminates – thermal bridging. For example, if using 200mm thick insulation, a plastic tube of 185mm in length is employed, and a fixing length of just 60mm is sufficient to secure the insulation to the deck or membrane.
The Tube & Screw combo is also one of the most versatile and adaptable options you’ll find. Indeed, the Eurofast fixing range offers various diameters of heads on the tubes, making them adaptable to virtually any application. Investing in this level of flexibility ensures that the system can be used in a broad range of building scenarios, providing a robust and highly versatile solution for thermal performance enhancement.
The Benefits of the Tube & Screw Combo
Aside from its raw effectiveness, adaptability and versatility, opting for the tube & screw combination offers a variety of benefits. We’ve highlighted some of those key benefits below, ranging from ergonomics & installer welfare to the technical support you can expect. Keep reading to learn more:
Reduced costs: By using this neat combination, you can cut fixing costs by up to half compared to traditional metal plate and long fixing screws. This makes the combo an attractive choice for budget-conscious projects without sacrificing on performance.
Reliable performance: It doesn’t just save on money, it saves on time. There is no drop in the holding capacity of the tube & screw combo, and provides reliable, secure attachment of insulation materials.
Ergonomics as a priority: Another advantage of the Tube and Screw combo is the reduction in the overall weight of the fixings used. This makes the system more ergonomic, reducing the physical strain on installers and enhancing their welfare on site. Meanwhile, the tube & screw combo can be installed quickly and efficiently (the availability of preassembled Tube and Screw combos and fully automated installation tools further streamlines the process, making it a preferred choice for many installers).
Technical support & services: Accurate wind-load calculations are essential for ensuring the stability and safety of any roofing system. Eurofast provides wind-load calculations specifically tailored for the Tube and Screw system, ensuring that each installation meets the necessary safety standards. Aside from that, Eurofast offers preassembled Tube and Screw combos. This reduces on-site preparation time, allowing installers to focus on securing the insulation materials quickly and efficiently.
The Environmental and Long-Term Benefits
There’s more benefits to the tube & screw combination other than the advantages it provides around cost-savings and performance. There are also major sustainability benefits to be considered here.
The reduction in thermal bridging and improved energy efficiency contribute to a building’s overall sustainability. By minimising energy losses, the Tube and Screw system helps reduce the building’s carbon footprint, aligning with modern sustainability goals. This is combined with the fact that the materials used in the Tube and Screw system are designed for long-term durability. The plastic tubes are resistant to corrosion, unlike traditional metal fixings, which can degrade over time. This longevity ensures that the system continues to perform effectively throughout the building’s lifecycle.
Tecron: Your Roofing Supply Partner
To find out how Tecron can help with your next project, please contact the Tecron team today by emailing sales@tecron.ie or call us on +353-91-353545. Alternatively, visit one of our Trade Counter to avail of our industry expertise in-person.
Understanding the Importance of Proper Ventilation
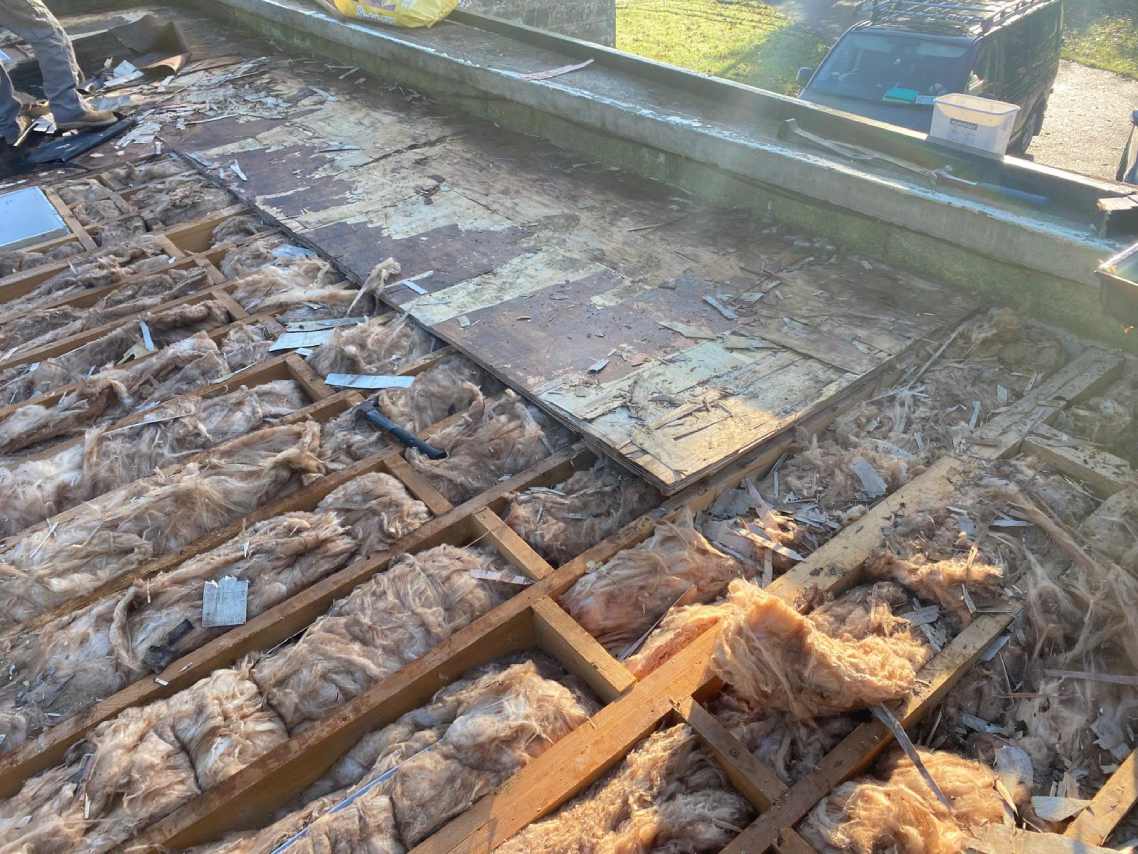
Few industries enjoy the level of innovation as seen in the world of building technology, with advancements such as air handling systems, solar power integration and air-to-water heating systems transforming the sector. Indeed, with all of these innovations, you may be mistaken in believing that ventilation has taken a back seat. In a learning resource from Tecron, we debunk this myth, highlighting that ventilation is just as important as ever.
Building technologies have evolved significantly over recent years, and it’s not hard to see why. Throughout Ireland and the UK, governments and local authorities have joined in a quest to enhance energy efficiency and thermal performance across the grid. This is only part of the reason why we’ve seen modern buildings undergo such a surge in terms of embracing new technologies that reduce energy consumption.
Whilst this move towards more sustainable processes should be welcomed, it should be approached with full knowledge of the new challenges they present – particularly in regards to ventilation. Many contractors will understand that as buildings become more airight to improve energy efficiency, the risk of inadequate ventilation increases. When not addressed, this can lead to major issues around moisture and air quality.
The reasons for these potential issues are numerous. However, it is generally understood that highly insulated and airtight structures can create pressure points, particularly in roof areas and junctions between roofs and walls. Managing these pressure points and ensuring that a building performs optimally throughout its lifecycle is critical, and can only be truly achieved through proper ventilation methods. Your choice of method will largely depend on the type of roof build-up you’re working with, which we’ll get onto in the next section.
Types of Roof Build-Ups: An Overview
Before deciding on how to approach ventilation in any building, it is important that contractors first understand the type of roof build-up they’re working with. There are primarily three types of roof constructions you should be aware of: warm roof, cold roof and hybrid roof. Let’s take a look at these build-ups and what they may require in terms of ventilation:
- Warm roof: In a warm roof build-up, all the insulation is placed on the outside of the roof deck, and the insulation is laid directly onto a vapour barrier. This method ensures that the roof deck and all structural elements are kept warm, which helps to prevent condensation within the structure.
- Cold roof: In contrast, a cold roof build-up involves placing the insulation on the underside of the decking. This method must be ventilated, making it crucial to understand how to properly manage airflow to avoid condensation and cold bridging.
- Hybrid roof: A hybrid roof combines elements of both warm and cold roof constructions, with insulation placed both under the deck and on top of it. This method requires specialist vapour barriers and precise installation to function correctly.
Roof Ventilation: Key Considerations for Contractors
Understanding the type of roof build-up you’re working with is only one of the considerations you must make before deciding on your approach to ventilation. Below, we’ve listed some of those other key considerations, ranging from roof pitch to the potential need for vapour barriers. Take a read and stay informed:
- Roof pitch: In order to ensure proper ventilation, it is essential that the pitch of the roof is greater than 12 degrees. This is because steeper roofs allow improved airflow and a reduced risk of dead zones.
- Flat roof construction: If you’re working on a flat roof, it should ideally be constructed as a warm roof wherever possible. Taking this step will prevent many of the ventilation issues associated with cold roofs (if you’re unsure about what these issues are, reach out to Tecron and we’ll be glad to help).
- Cold roof width: In all cases, contractors should avoid constructing cold roofs with a width greater than 5 metres. This is because airflow can become stagnant in the middle of the roof, leading to an increased risk of moisture-related issues.
- Warm roof ventilation: Take our advice – never attempt to ventilate under a warm roof construction. This will only lead to reduced effectiveness in the insulation, leading to more costs for your customers to bear.
- Insulation wrapping: In warm roof constructions, aim to wrap the insulation completely around the structure. For example, on a flat roof with soffit overhang, insulate the fascia and soffit to prevent cold bridging of timber, steel, or concrete decks.
- Vapour barriers: Last, but not least, it’s important to think about the importance of vapour barriers. It is necessary to install a vapour barrier on the warm side of the insulation (even in cold roof constructions), inside the building or draped between joists to reduce moisture and prevent condensation from getting a foothold.
Understanding the Impacts of Poor Ventilation
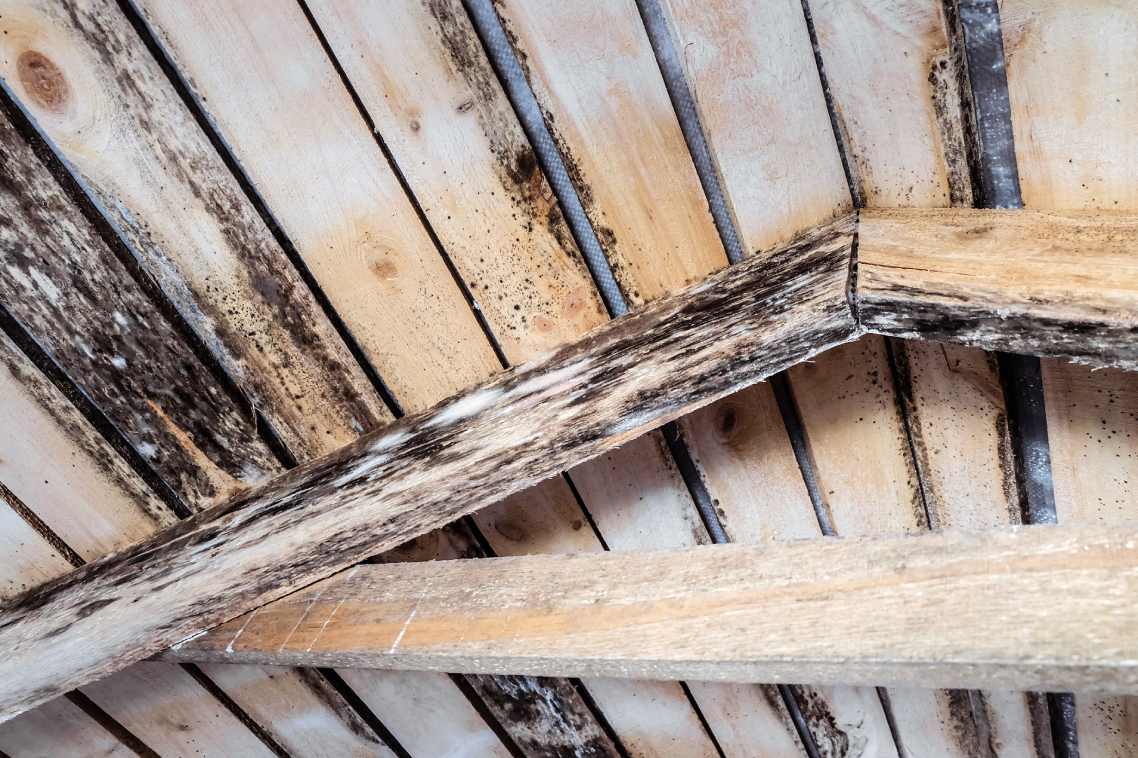
Decades of experience in the roofing industry has taught us a thing or two about the real consequences of approaching ventilation in the wrong way. The results can be catastrophic. Here’s just a few of the consequences you can expect:
- Condensation damage: The condensation of moist air on cold surfaces can lead to water damage, mould growth and even structural deterioration.
- Cold bridging: Poor ventilation often leads to cold bridging, where heat escapes through the building envelope. The result? Reduced energy efficiency and more condensation.
- Roof failure: In a worst case scenario, poor ventilation can eventually lead to the total failure of a roof. This naturally results in costly repairs and structural damage – not to mention the potential health threats posed by mould & dampness.
Best Practices for Roof Ventilation
There are four essential steps that can be taken to avoid the pitfalls of poor air circulation. See below:
- Proper design consideration: During the design phase, plan for adequate ventilation by incorporating vents, breathable membranes and ensuring sufficient airflow.
- Conduct regular inspections: Conduct regular inspections of the roof and ventilation systems to identify and address any issues promptly.
- Ensure professional installation: Ensure that ventilation systems are installed by qualified professionals who understand the complexities of modern building technologies.
- Ensure regular maintenance: Regularly maintain and clean ventilation systems to ensure they function correctly and efficiently.
Ensure you follow these best practices, and ensure you and your team are aware of the dangers of poor ventilation by sharing this blog with your colleagues. For more information on this issue, simply reach out and we’ll be glad to help.
Tecron: Your Roofing Supply Partner
To find out how Tecron can help with your next project, please contact the Tecron team today by emailing sales@tecron.ie or call us on +353-91-353545. Alternatively, visit one of our Trade Counter to avail of our industry expertise in-person.
Case Study : Duane Construction Galway
A project in an amazing location right on the Atlantic coast.
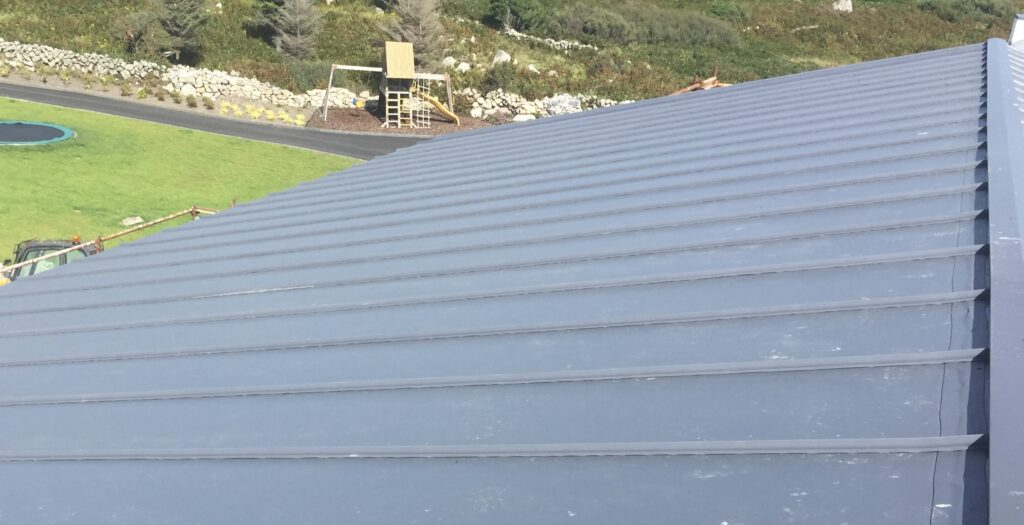
Wind loading and thermal loading were major considerations. VB500 Vapour Control Layer fully adhered to a structural deck in double quick time with our latest primer from Quin Global the super quick drying aerosol primer. This ensures a rapid solution for vapour transmission and immediately provides a temporary waterproofing to the structure. 200mm of foil-faced PIR insulation from Xtratherm providing optimum insulation and meeting stringent U-Values. All insulation and membranes mechanically fixed to the structure with our Eurofast flat roofing fastener range with tube and screw combination used to minimise cold bridging through the fixings. Fatra FF810 RAL7016 membrane mechanically fastened and additional fixing points provided with adhered discs to give excellent wind uplift restraint. All metal flashings and trims pressed in stock sizes by Tecron manufacturing.
- Job: Duane Construction Galway
- Deck: Structural Concrete Deck to falls
- Waterproofing Materials: Fatra FF810 RAL7016
- Fastening: Eurofast Tube & Screw Combination
- Insulation: 200m Foil-Faced PIR Flat Roof Insulation
- Vapour Control Layer: VB500 Fully Adhered
- Primer: Q-Deck Quick Drying Aerosol Primer
- Upstands: 50mm Insulation
- Flashings: Fatra Laminated Metal
